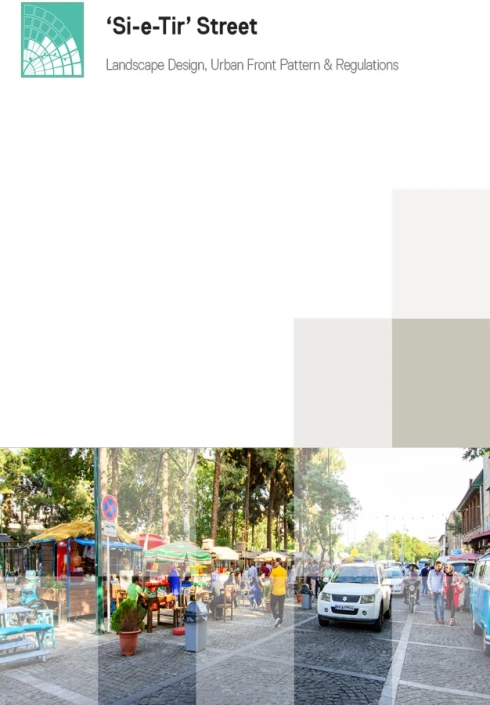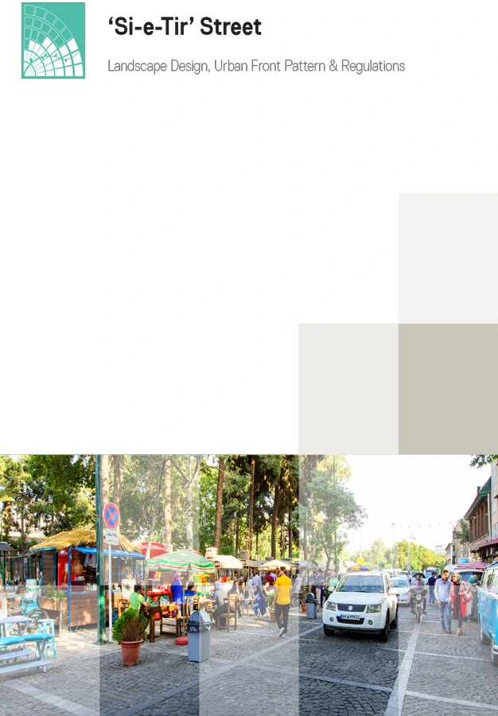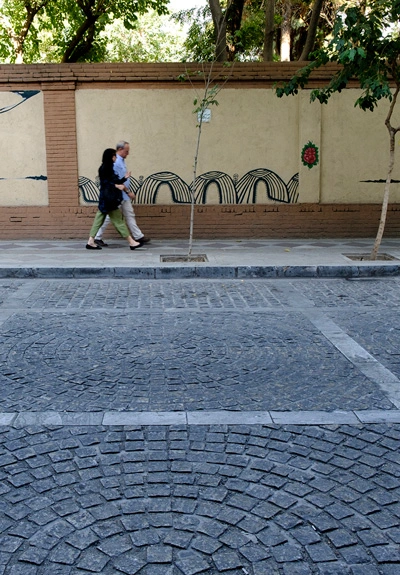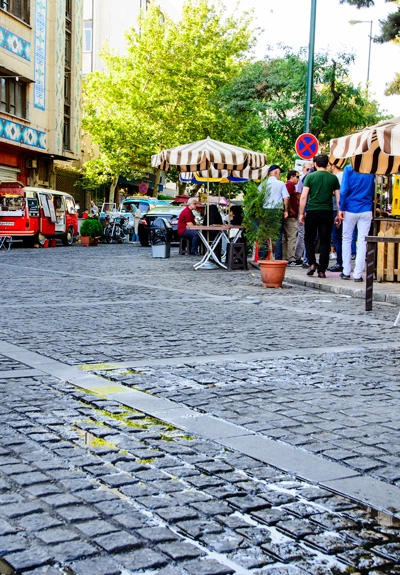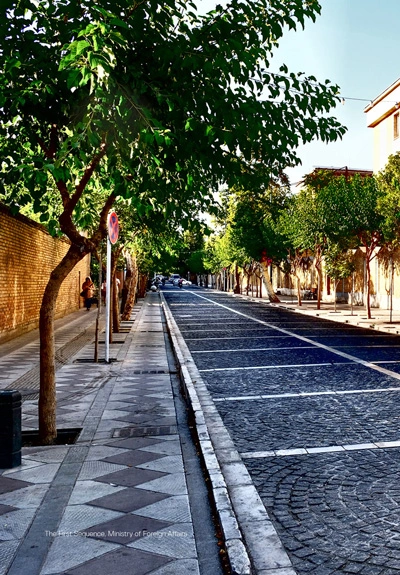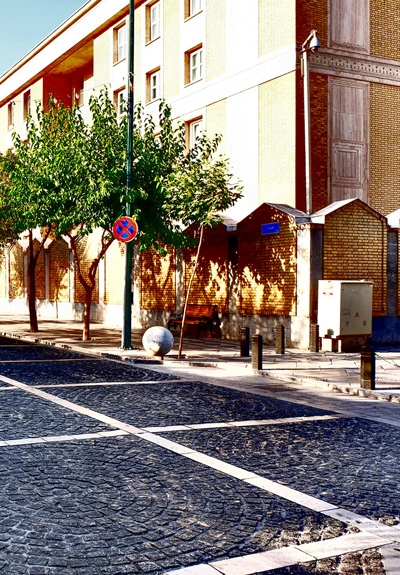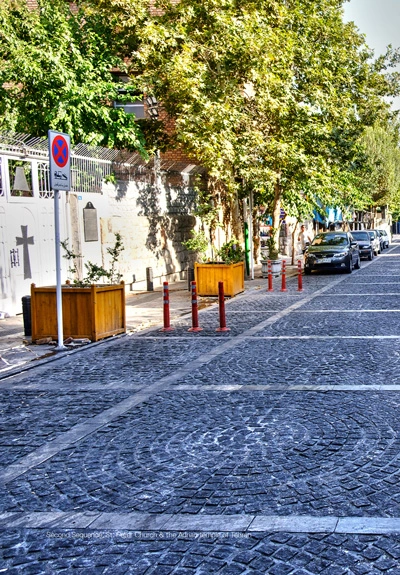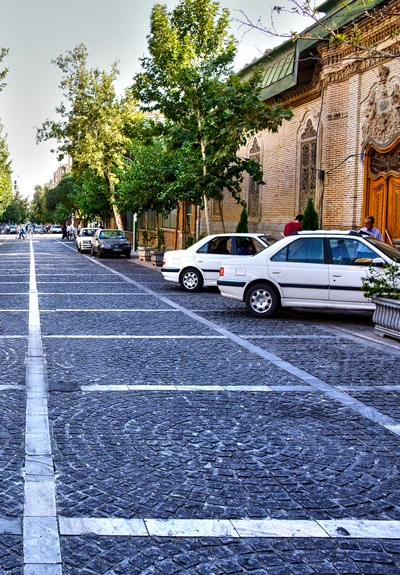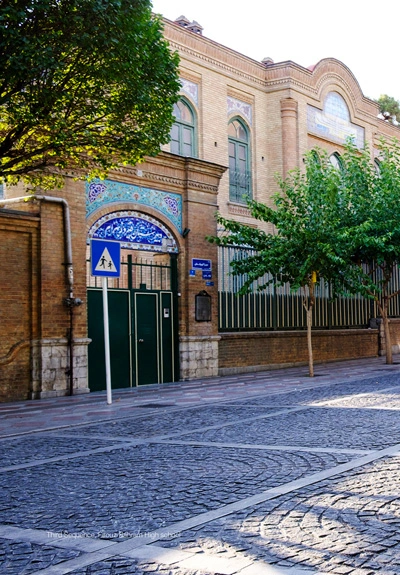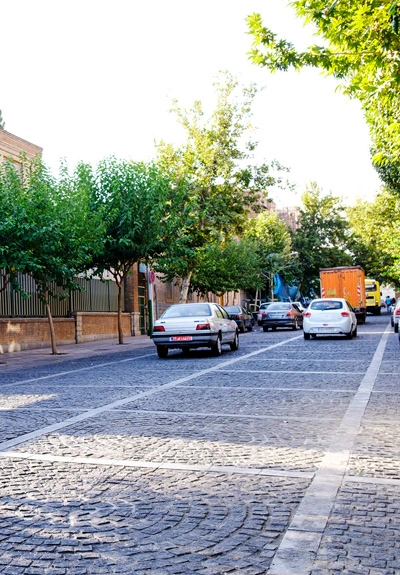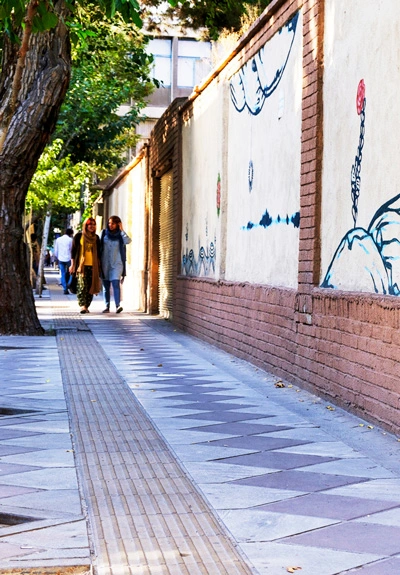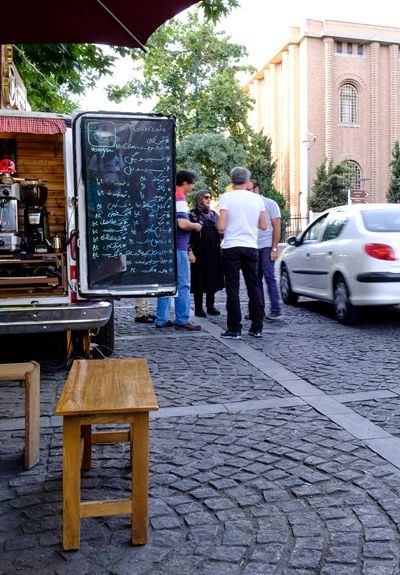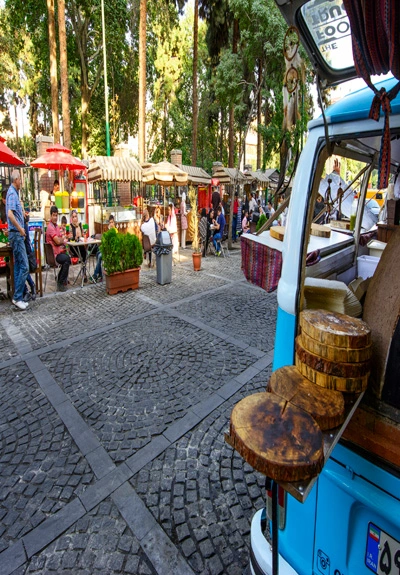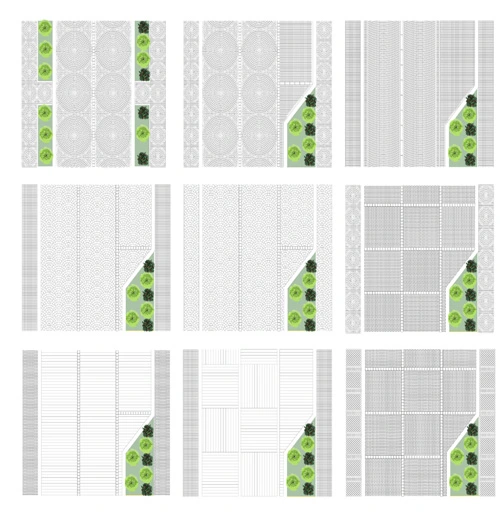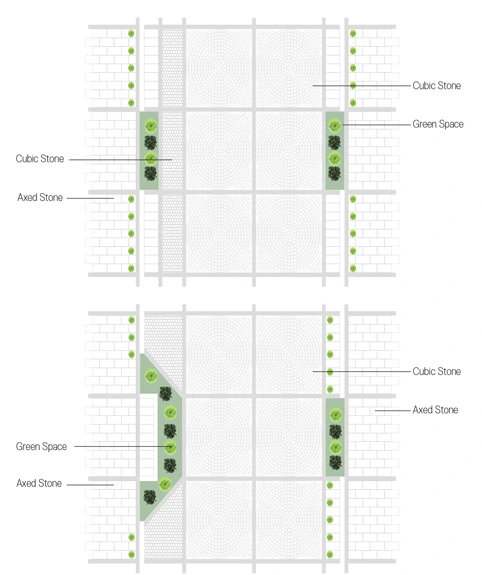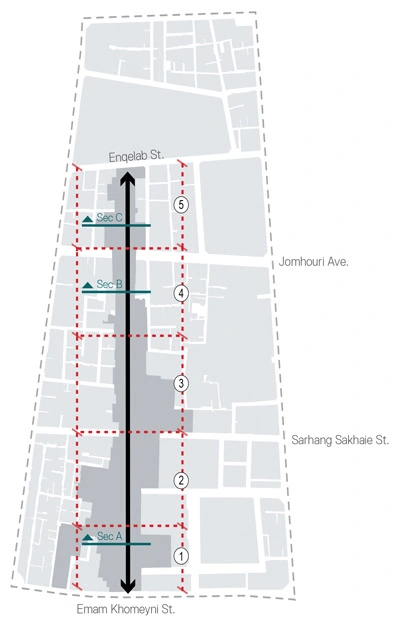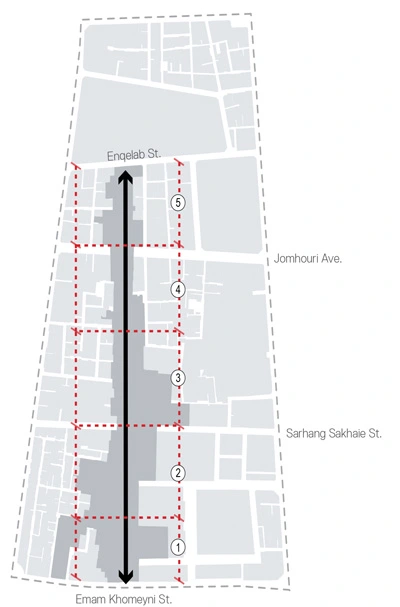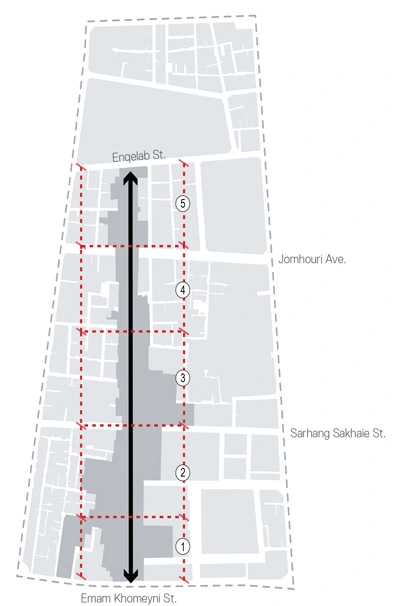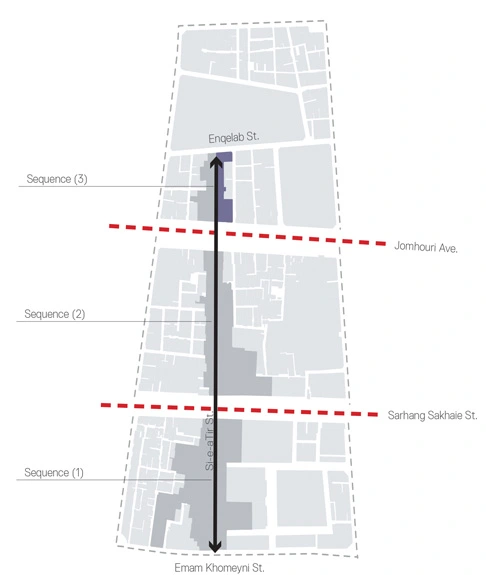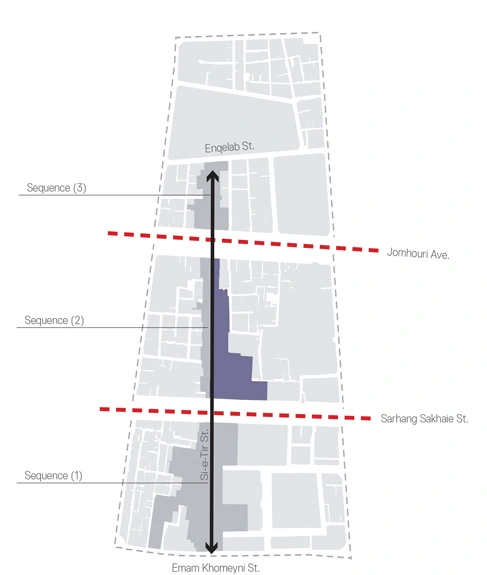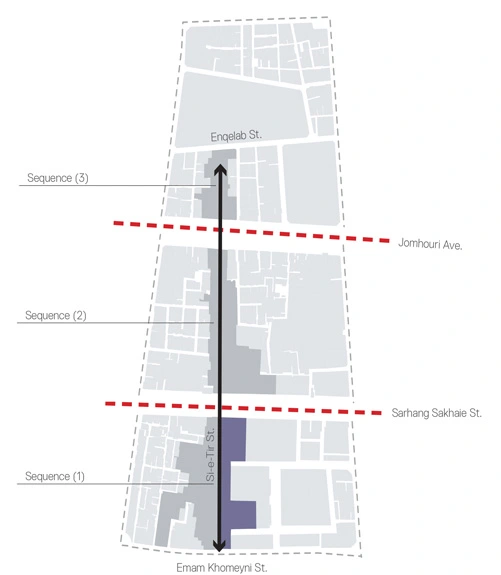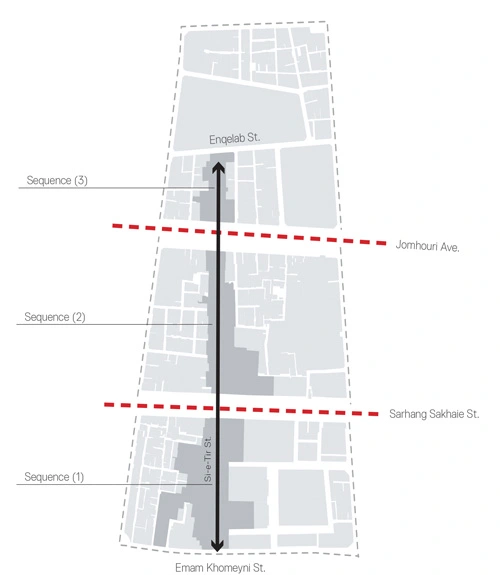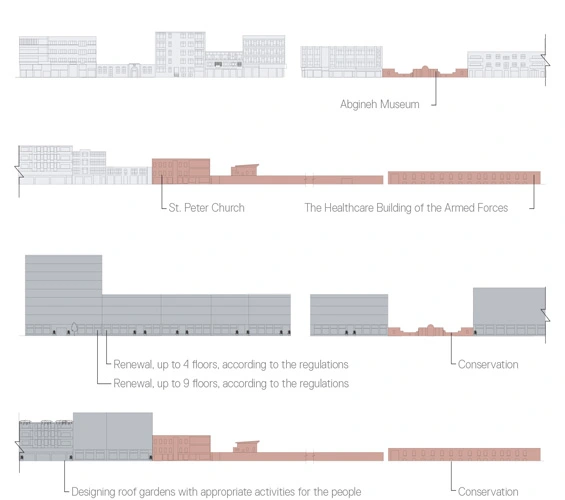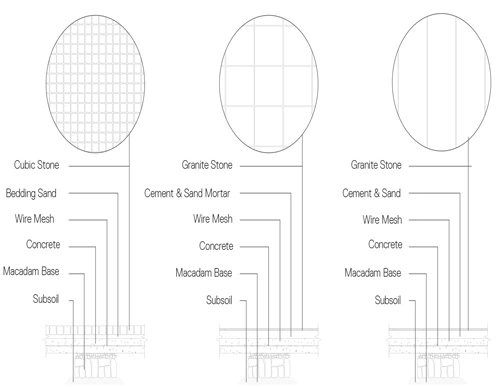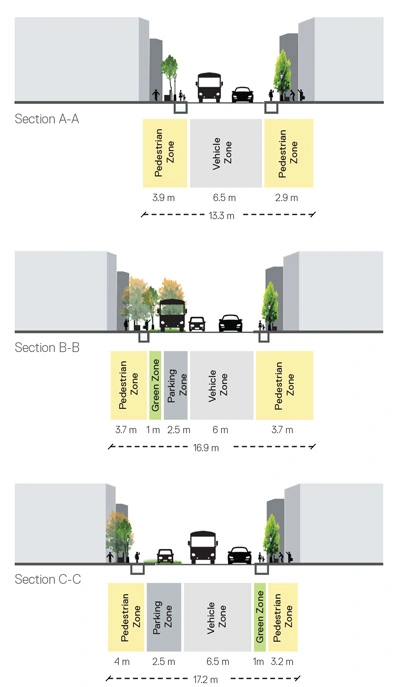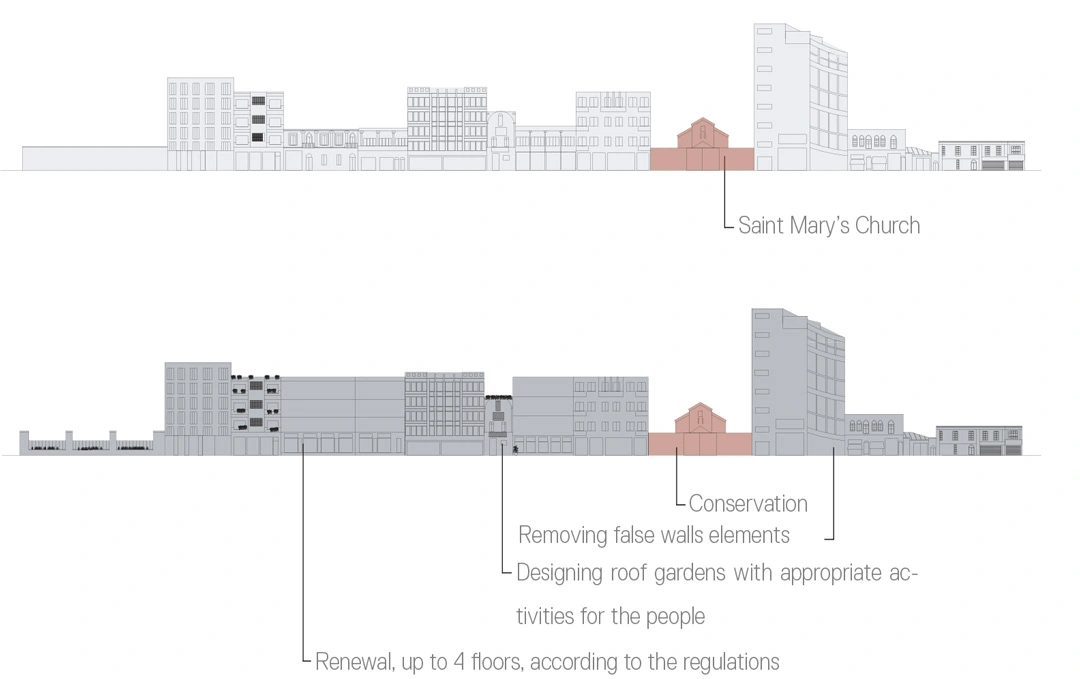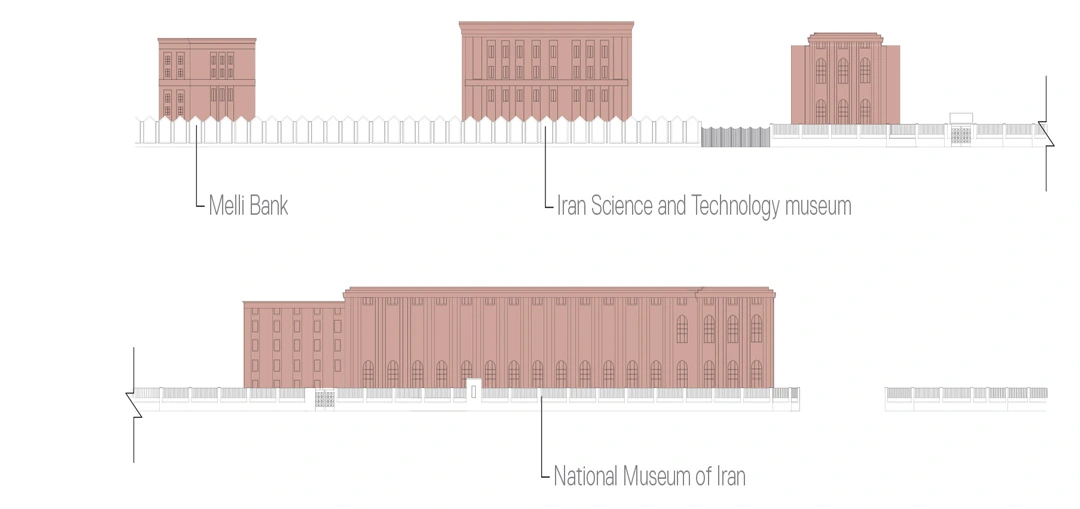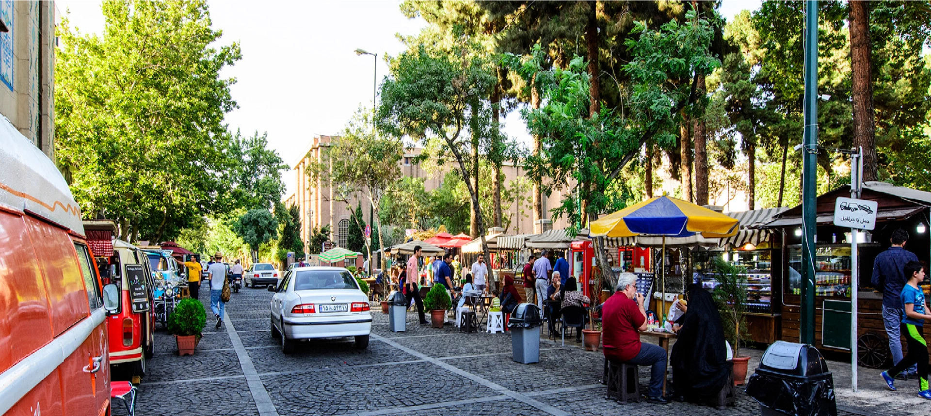Si-e-Tir’ Street
‘Si-e-Tir’ Street is one of the few vibrant urban axes with tourism and recreational
activities that despite being in the Historic Centre of Tehran, occurs over a relatively
long span of time.
Due to the street’s potential, the function of the street has been transformed from
a transit urban street to a recreational urban street over the course of time. Therefore,
the most important goal of the project is to provide the requirements that will
enable the active presence of the people who are eager to spend their time in this
street in spite of its current shortcomings.
The main purpose of this study is to provide two important design outputs, namely
landscape and urban front.
‘Si-e-Tir’ Street is one of the few vibrant urban axes with tourism and recreational
activities that despite being in the Historic Centre of Tehran, occurs over a relatively
long span of time.
Due to the street’s potential, the function of the street has been transformed from
a transit urban street to a recreational urban street over the course of time. Therefore,
the most important goal of the project is to provide the requirements that will
enable the active presence of the people who are eager to spend their time in this
street in spite of its current shortcomings.
The main purpose of this study is to provide two important design outputs, namely
landscape and urban front.
‘Si-e-Tir’ Street is one of the few vibrant urban axes with tourism and recreational
activities that despite being in the Historic Centre of Tehran, occurs over a relatively
long span of time.
Due to the street’s potential, the function of the street has been transformed from
a transit urban street to a recreational urban street over the course of time. Therefore,
the most important goal of the project is to provide the requirements that will
enable the active presence of the people who are eager to spend their time in this
street in spite of its current shortcomings.
The main purpose of this study is to provide two important design outputs, namely
landscape and urban front.
Due to the historical background of Si-e-Tir Street and our proposed vision, diversity
of functions and integration are two qualities that are required to increase
the popularity and desirability of the street. The functional diversity contributes to
the vitality of space while integration could bring historic buildings and street’s
activities together.
Although Si-e-Tir is a prominent street with historical layers, outstanding landmarks,
human scale enclosure and potential activities, it is invaded by car traffic
and sorely lacks the presence of people and walkable qualities. Apart from that,
part of the street’s urban front is adversely affected by inappropriate extensions
such as shop signage, mechanical and electrical installations.
– Stretching the activities into the street
– Integrating green spaces into the facade of the buildings
– Constructing according to the proposed facade regulations
– Eliminating the incompatible functions with the identity of the street
– Reinforcing the urban front with activities during the night
– Increasing the pedestrian presence
– Lighting for historic buildings
– Removing public space boundaries such as dividing walls
– Appropriate pedestrian pavements
– Vehicle access
– Access to the transport hub
– Parking lots supplies
– Designing perceptible details for the pedestrians
– Lighting of intersections and active points
– Preserving and revealing the historical nodes
Si-e-Tir urban design has been carried out with regard to the character of the
street, enclosure, and adjacent buildings in two parts, namely landscape and urban
front as well as three spatial sequences. The first sequence is mostly located
adjacent to the registered historic buildings with the Koushki pattern. However,
the majority of the second and third sequences’ buildings have combinations of
patterns that were built in the second Pahlavi Dynasty as well as limited numbers
of shell facades that are related to the recent years. Due to the variety of enclosure
and mixed activities, diverse facade design and regulations have been proposed.
